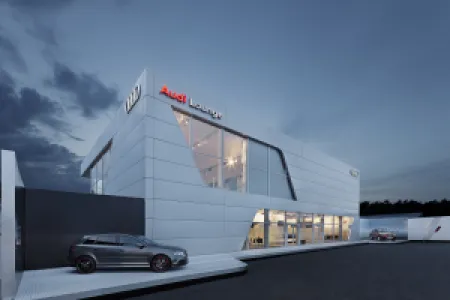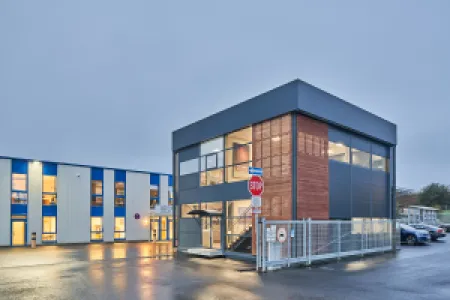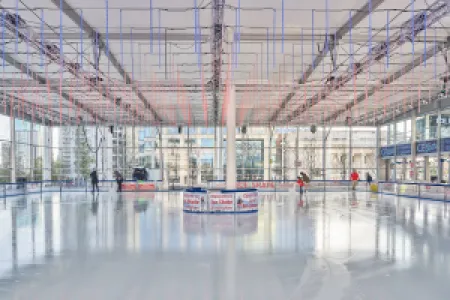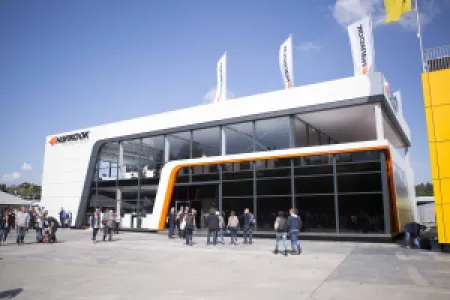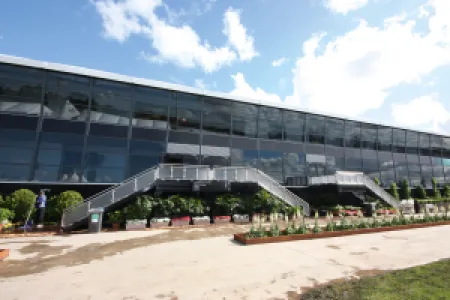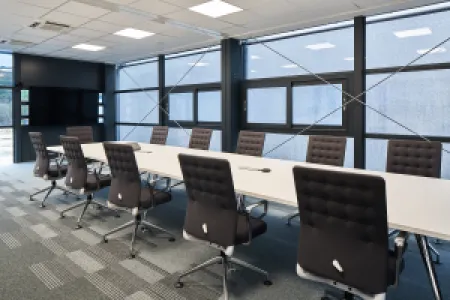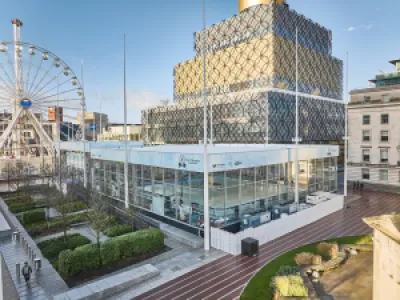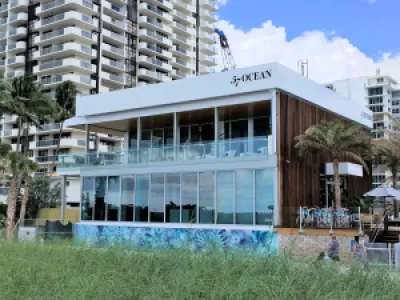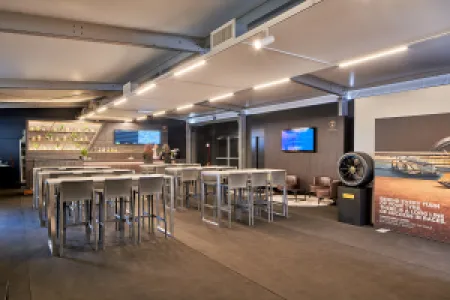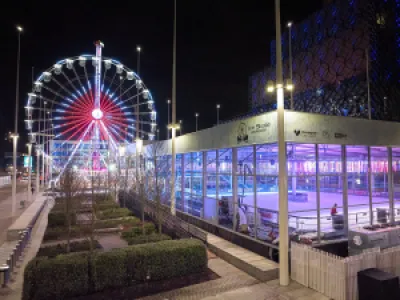Rebuild Ukraine powered by Energy 2025Products & Services Manhattan – Flat-Roof Premium Modular Halls
Manhattan – Flat-Roof Premium Modular Halls
Exhibitor
HTS TENTIQ GmbH
Premium flat-roof aluminium hall system with clear interiors and architectural façades. Widths up to ~30 m, 5.00 m bay grid, side heights up to ~6.00 m; designed to EN/DIN wind and snow loads. Envelope options include PVC, thermo-roof, insulated panels and glazing; large openings and full MEP integration. Typical uses: exhibition and hospitality pavilions, VIP lounges and corporate suites, retail showrooms, community facilities, sport/training spaces (incl. ice rinks). Installation is often possible on existing paved surfaces without additional foundation works, subject to site conditions.
Manhattan pavilion — exterior view
