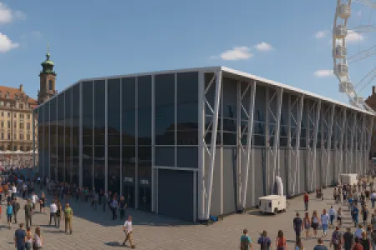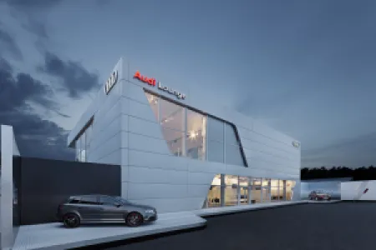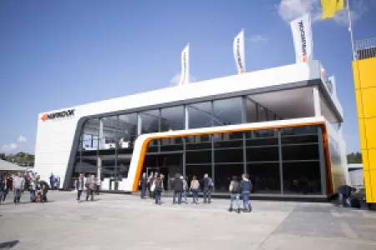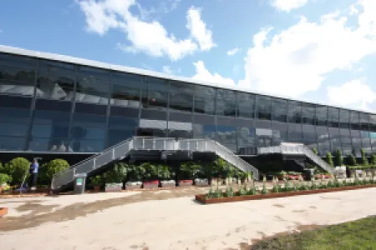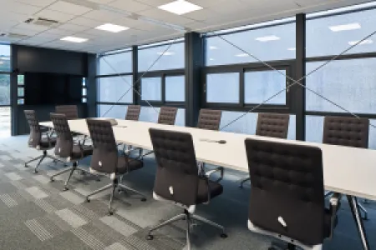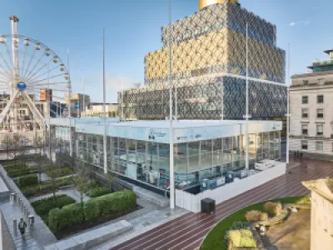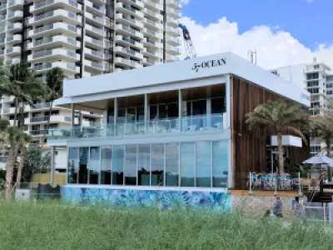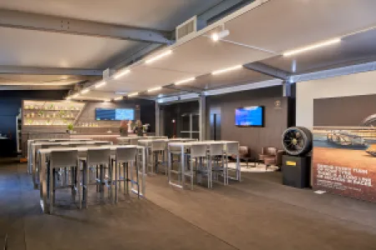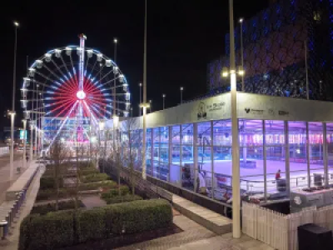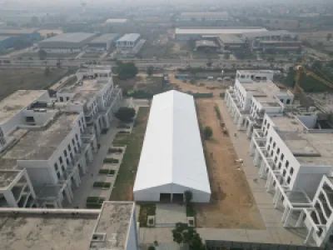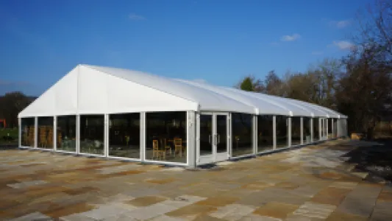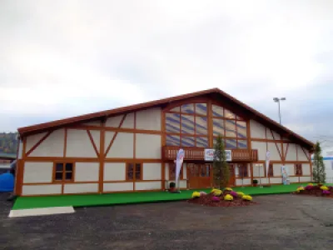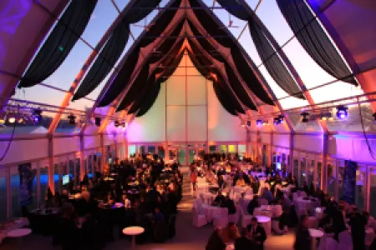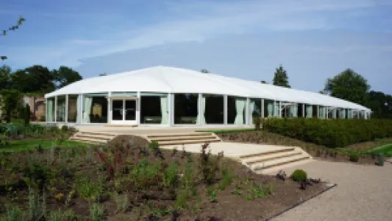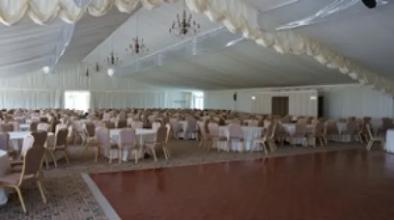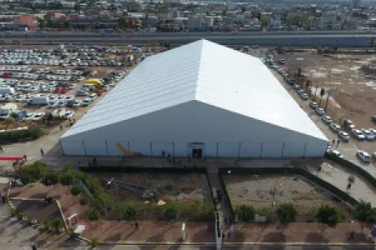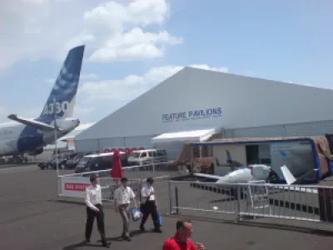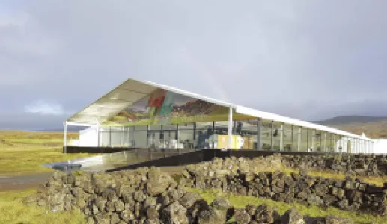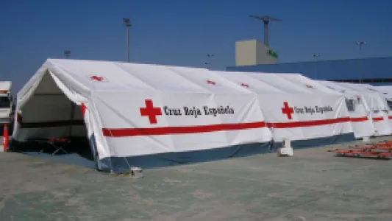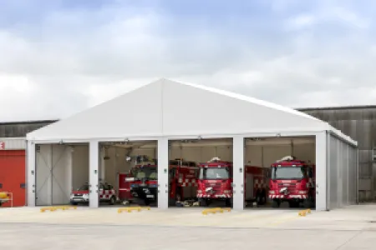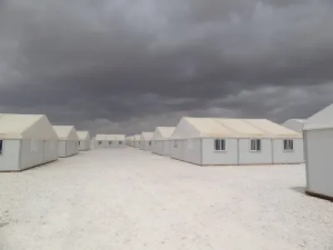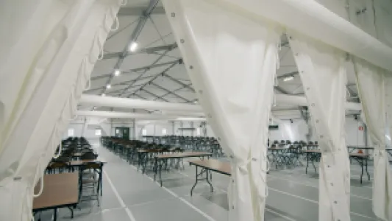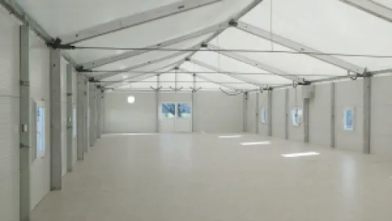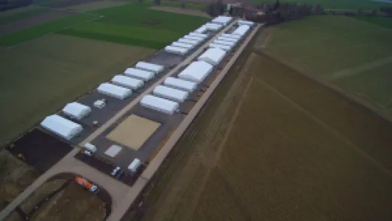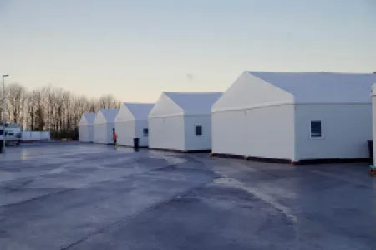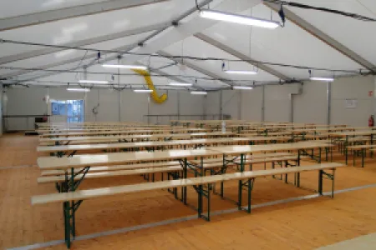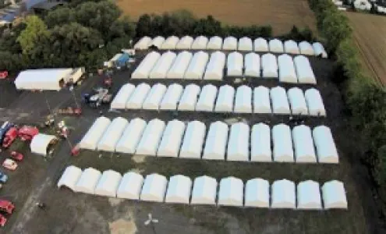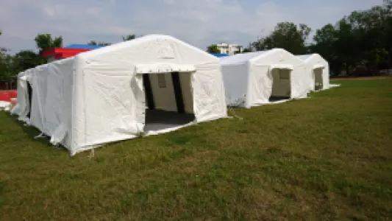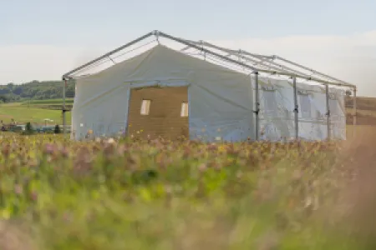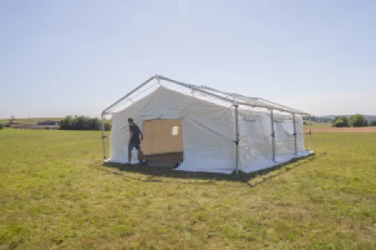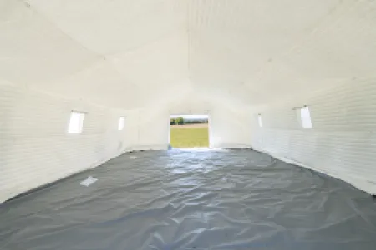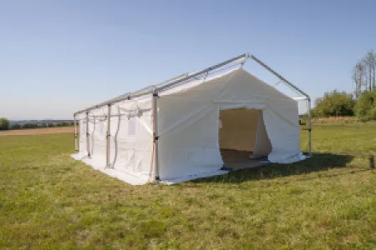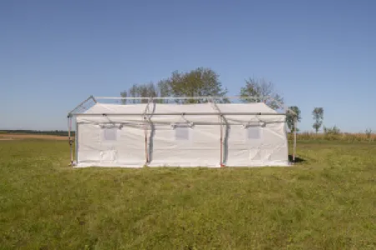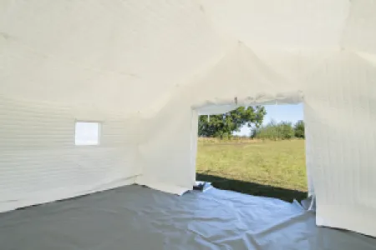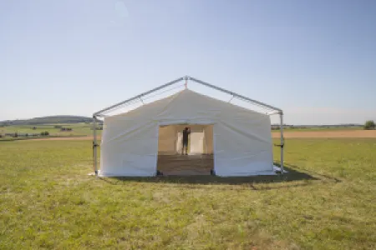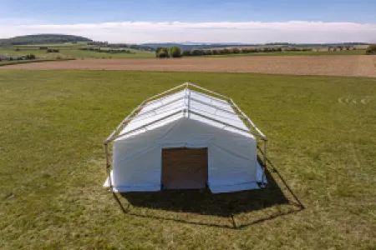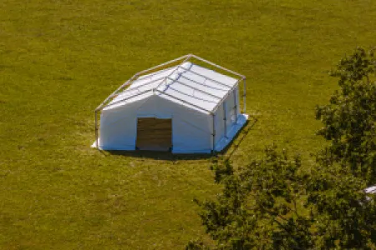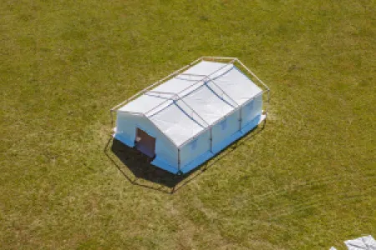HTS TENTIQ GmbH
Booth number: 1-C5
hts-tentiq.com
About us
HTS TENTIQ GmbH is a German developer and manufacturer of modular tent and hall systems. Production in Germany, short delivery and installation timelines worldwide. Portfolio: standard models and sector-specific custom designs. Capabilities include development, manufacturing, quality management and technical support.
Address
Hinter der Schlagmuehle 1
63699 Kefenrod
Germany
E-mail: rds@hts-tentiq.com
Phone: +49 6049 95100
Internet: www.hts-tentiq.com
Products & Services
Products: Modular tents and halls (widths 5–70+ m) with aluminium and hybrid carbon-aluminium frames, EN/DIN design loads. Envelopes: PVC, thermo-roof, insulated sandwich panels. Options include wide doors, façades, floors, daylight strips, HVAC integration and PV-ready roofs. Typical uses: events, industry/logistics, sports and public buildings.
Services: Engineering and configuration, foundation options and statics, drawings and approvals support, delivery, crane-free installation, training, maintenance and inspections, spare parts, relocation and expansion support.
Modular Hall - LX Series
Modular aluminium halls for public, retail, sport and warehousing. Widths ~5–30 m, eave height ~3.2–6.2 m. PVC, thermo-roof or insulated panels; wide doors, HVAC integration. In most cases, no foundation preparation is required.
Metropolitan Series - High Rise Rapid Deployment Halls
Large-span aluminium hall system from the High Rise Structures range. Clear spans up to 70.00 m and overall height up to 14.00 m, designed to EN/DIN wind and snow loads. Modular 5.00 m bay grid; envelopes include PVC, insulated panels and glazed façades with large door options and full MEP integration. Typical uses: logistics and warehousing, concert halls, sports facilities, public/event venues, film stages, shipping and aviation facilities. In most cases installation is possible on existing paved surfaces without additional foundation works, subject to site conditions.
Manhattan – Flat-Roof Premium Modular Halls
Premium flat-roof aluminium hall system with clear interiors and architectural façades. Widths up to ~30 m, 5.00 m bay grid, side heights up to ~6.00 m; designed to EN/DIN wind and snow loads. Envelope options include PVC, thermo-roof, insulated panels and glazing; large openings and full MEP integration. Typical uses: exhibition and hospitality pavilions, VIP lounges and corporate suites, retail showrooms, community facilities, sport/training spaces (incl. ice rinks). Installation is often possible on existing paved surfaces without additional foundation works, subject to site conditions.
Big Tents (Large Marquees)
Large modular tents for rapid humanitarian and community infrastructure: relief hubs, temporary accommodation, sport spaces, field clinics and warehouses. Modular 5.00 m bay grid, scalable in length; typical widths ~10–60 m and eave heights ~2.4–4.0 m. Roof/wall options include PVC and thermo-roof with soft or hard wall panels. Very fast to deploy and easy to relocate; in most cases no additional foundation preparation is required (anchoring to existing paved ground is possible).
Inflatable and Alu-Frame Humanitarian Tents
Rapid-deploy shelters for humanitarian use. Two build types: inflatable arches and aluminium-frame plug-in systems. Connectable modules; soft or insulated walls; options for HVAC, lighting, vestibules and inner liners. Suitable for accommodation, field clinics/triage, distribution hubs, command posts and classrooms. Easy to relocate.
Folding Tents
Rapid-deployment folding tents with an aluminium accordion frame and full outer cover (roof, walls, gables). Set up by a 4-person team in under 20 minutes; no special tools thanks to the plug-in/folding mechanism. Accessories include modular or solid flooring, insulation/inner liner, lighting, HVAC, partitions and anchoring kits. Designed for quick relocation.
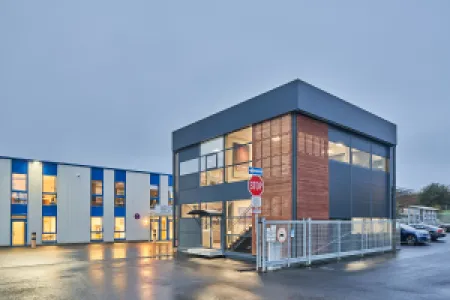
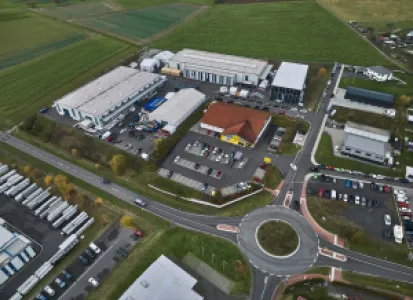
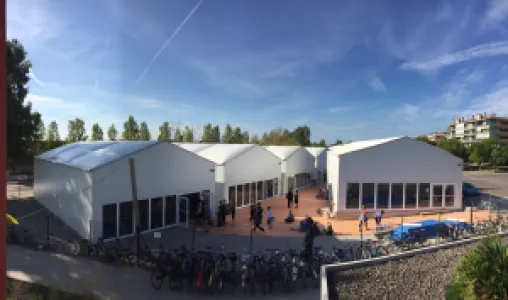
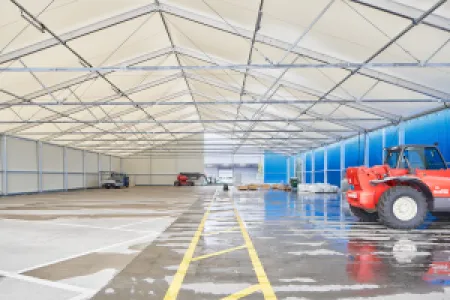
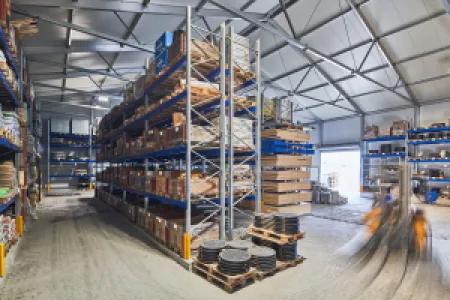
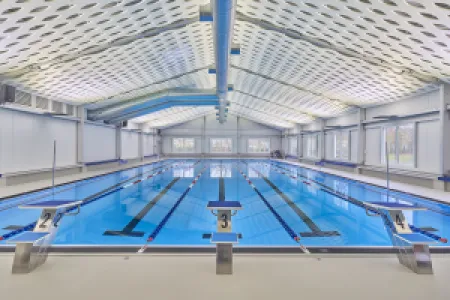
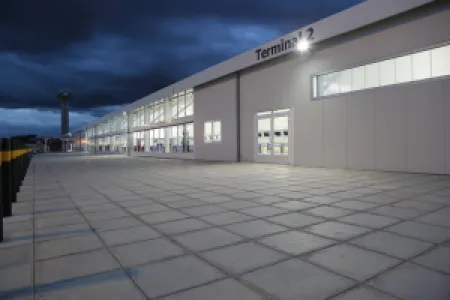
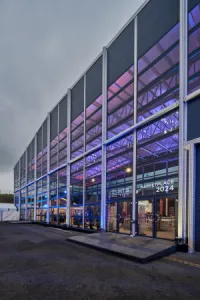
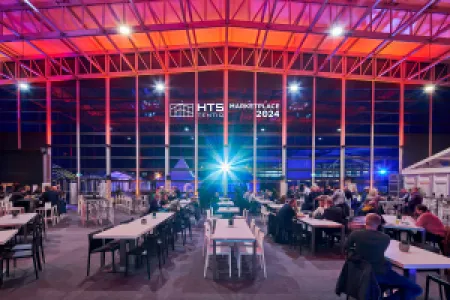
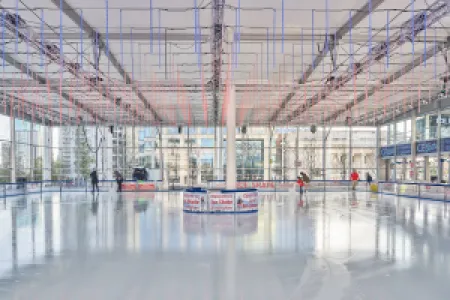
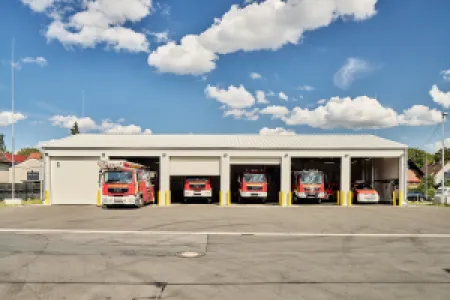
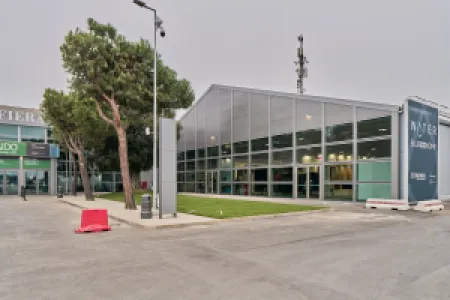

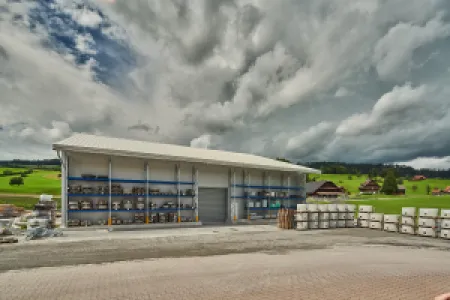
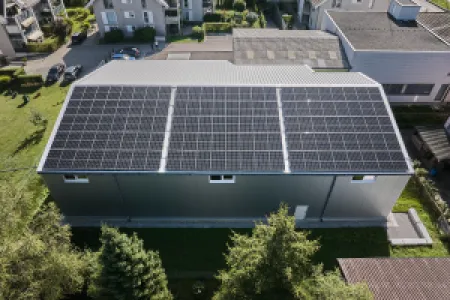
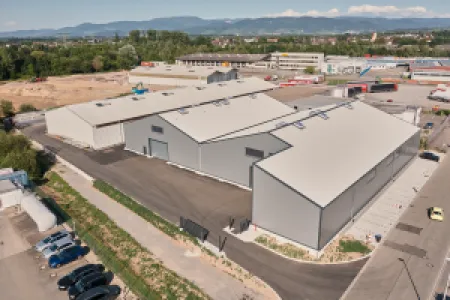
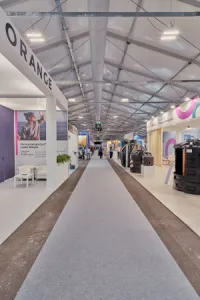
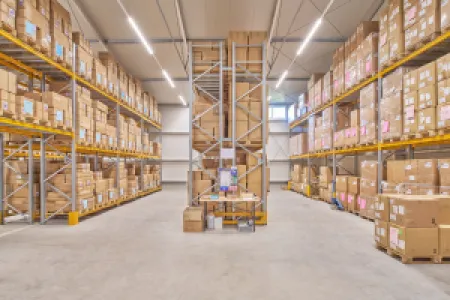
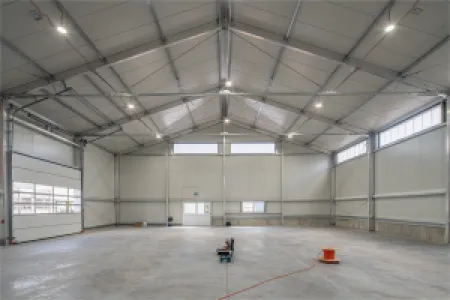
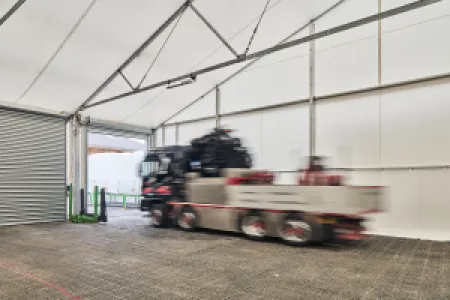
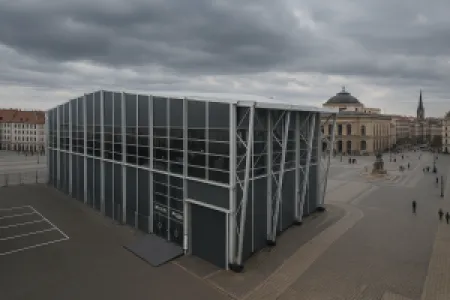
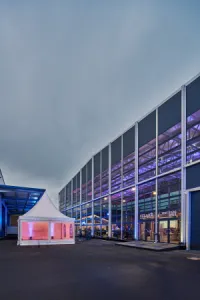
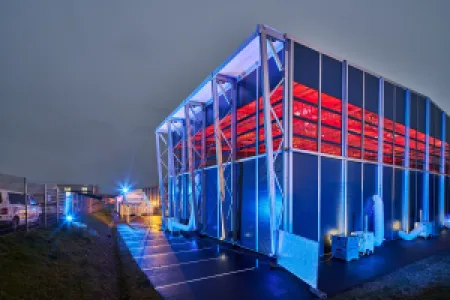
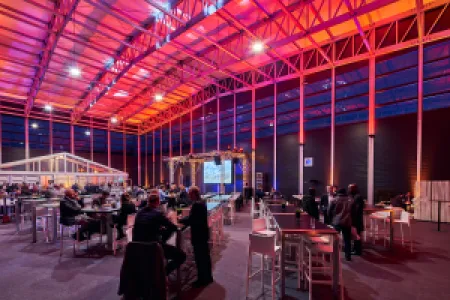
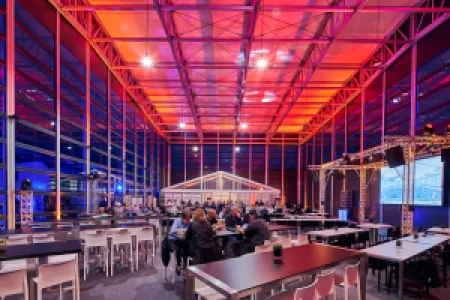
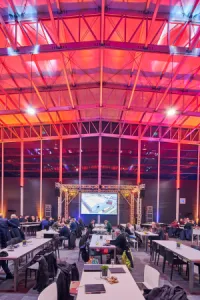
-thumb.webp)
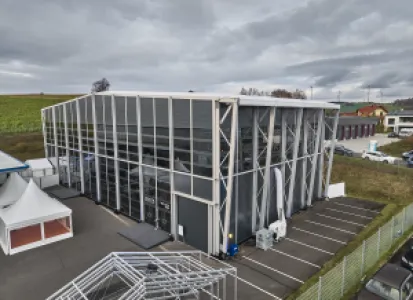
-thumb.webp)
